Camden Town House
We undertook a refurbishment and extension of a charming Camden Town House located in the North Kilburn Conservation Area in Camden. Our main objective was to enhance the kitchen by adding a glazed side return, which not only brought natural light into the previously dimly lit space but also established a seamless connection between the kitchen and the main living areas of the house. To further accentuate this connection, we incorporated a bespoke pivot door and frameless glass window that beautifully linked the new space to the garden. We also provided a complete interior redesign to ensure that the house worked in perfect harmony with the light filled extension and new kitchen. By blending modern design with classic architecture, we created an connected and beautiful new space for the family.
Our team is highly experienced in creating innovative solutions for any project, be it residential or commercial. From developing space plans, creating detailed drawings, providing 3D renderings or reviewing existing plans; we can provide a customised solution that meets your individual needs. Our team are also adept at working with other consultants such as planning consultants, structural engineers and building surveyors to ensure the best possible outcome for our clients.
Photographs by Peter Landers
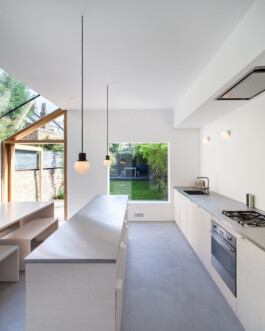
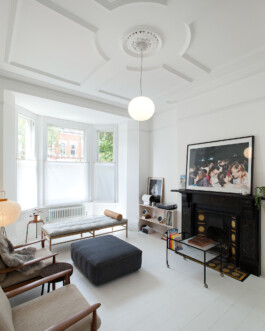
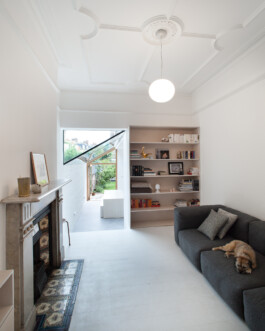
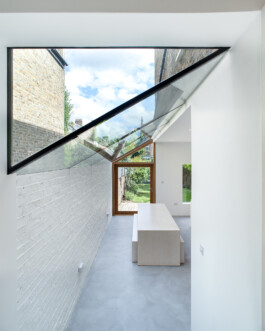
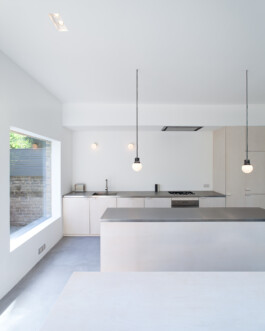
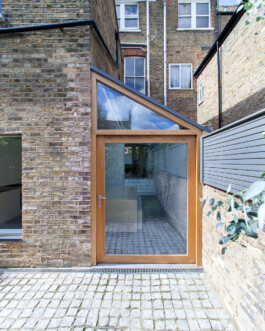
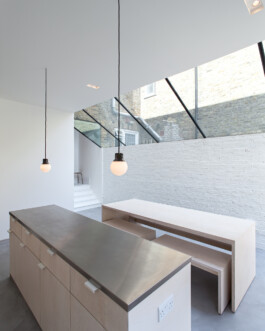
Status: Complete
Client: Private
Project Team:
Architect: Singh Fudge Architects
Structure: Elliot Reeve Structures
Approved Inspector: Assent Building Control
