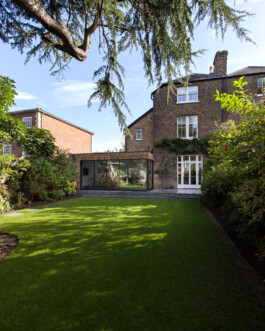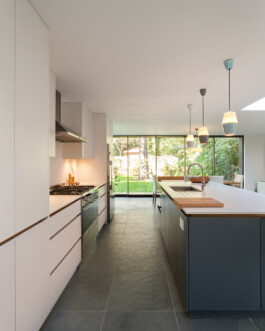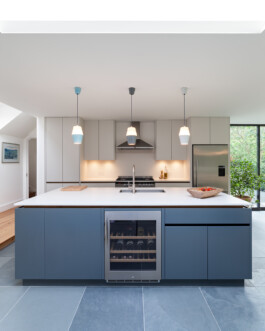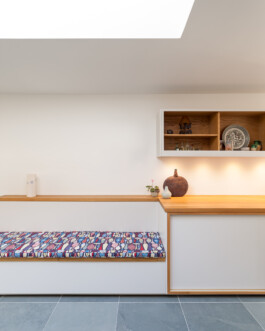St Margarets House, Richmond


We undertook a refurbishment and extension project for a spacious semi-detached villa in the St Margarets Estate Conservation Area, Richmond. Our aim was to seamlessly blend modern updates with the preservation of the original features.
The garage was transformed into a beautiful kitchen and dining space, connected to the terrace and garden by a stylish cantilevered roof. The project encompassed meticulous internal and external decoration, bespoke joinery, and custom-made furniture.
Our team boasts extensive expertise in working with listed buildings and sensitive conservation areas. We understand the significance of retaining the property's historical charm while creating a contemporary and inviting atmosphere.
Whether you require architectural services for commercial or residential projects, we offer tailored design solutions to meet your unique requirements. Our portfolio includes designing new buildings, extensions, and alterations, as well as providing comprehensive support for planning applications and building control approval. With our profound knowledge and commitment to excellence, we complete all projects on time, within budget, and to the highest standards of quality.




Status: Complete
Client: Private
Project Team:
Architect: Singh Fudge Architects
Contractor: London Welsh Developments
Structure: Michael Alexander
Approved Inspector: Assent Building Control
Photography: Peter Landers
