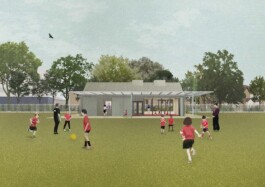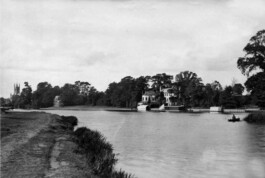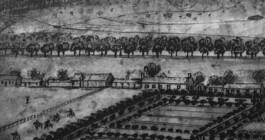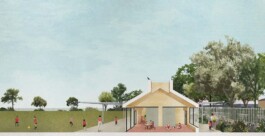Children's Pavilion, Hampton

We were invited by the governors of Hampton Primary Partnership to create a sports pavilion on the school’s play field, Oldfield.
The overarching ambition of the project was to make a positive difference to the education of the school’s nursery and primary school children through access to well-designed sports facilities. The lack of welfare facilities on the playfield prevents it from becoming a resource for the whole school. Due to proximity, only the junior school children can currently use the field.
A flexible and adaptable pavilion is proposed to support a variety of uses; a large room to gather; storage to house field equipment and a field facing kitchenette for cool drinks on sports days and hot drinks on fireworks night.
The brief was developed in direct communication with the school governors and balances openness and privacy.
The pavilion marries it’s civic nature with a form and scale derived from reference to historic precedent of buildings that provide ancillary functions, such as those dotted around the nearby Hampton Court Palace.
Of particular interest is a drawing by L. Knyff for ’Bird’s-eye View of Hampton Court’, 1702, showing a series of simple single storey vernacular buildings beside Hampton Court gardens and open spaces. Another touchstone is an image of Hampton as seen from Taggs Island, 1890, where again the simple boat houses gently register against the expanses of river and landscape. Our proposals emulate these simple forms and find delight in their placement out of necessity.
It was a pleasure to work with Svinder, he understood our vision and listened to all our requirements before working with us to create our plans. A professional team which removed the stress from the design phase of our project.
Helen Lockey, Executive Head Teacher, Hampton Primary Partnership

Hampton as seen from Taggs Island, 1890

Workshops on The Green - Robert Stephenson’s refreshment house and Clarence Place. Extract from preparatory drawing by L. Knyff for ’Bird’s-eye View of Hampton Court’, 1702.




Status: Complete
Client: Hampton School
Project Team:
Architect: Singh Fudge Architects
