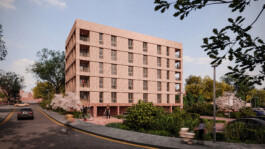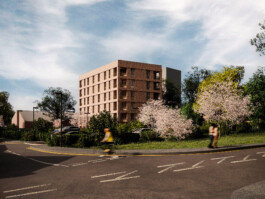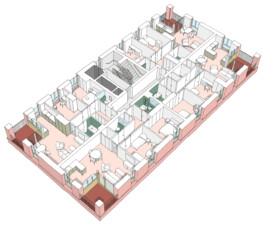Apartment Building, Coventry

Through careful studies of the local context and extensive conversations with our client, we have crafted a simple apartment block on a brownfield site. This development comprises twenty affordable family apartments that are thoughtfully designed to maximize natural light with large windows on two sides and spacious corner balconies. To create a harmonious environment, we have proposed an extensive landscape plan that enhances biodiversity, fosters a connection with nature, and provides a buffer to the arterial road leading to the city center.
Keeping in mind our client's vision for two residential towers set amidst mature trees, we have proposed a phased approach to the development to address economic constraints. The first phase involves the construction of a six-storey apartment building with twenty units at the southwest corner of the site, along with designated parking for both the residential development and the local Gurdwara. This phase focuses on providing affordable rental housing.
For the second phase, we envision a twelve-storey apartment building alongside a two-storey community building. Our masterplan aims to seamlessly integrate both phases into the existing surroundings. Initially, Phase 1 will complement the low and mid-rise developments in the immediate vicinity, while Phase 2 will connect on a broader urban scale, adding to the city's skyline of towers.
We have submitted Phase 1 of the project for planning approval. Our proposals incorporate sustainable features such as a communal air source heat pump system, mechanical ventilation with heat recovery (MVHR), solar panels, a high-performance building envelope, and triple-glazed windows.
By combining our expertise in design and our client's vision, we are confident that this development will create a thriving community and contribute positively to the local area.

Our commitment is to serve our local community, and this proposal allows us to continue providing and improving living conditions for our residents. We are delighted to have worked with Singh Fudge Architects, who expertly guided us through the process of obtaining planning permission.
General Secretary, GGNP

Status: Planning
Client: Private
Date: 2023
Project Team:
Architect: Singh Fudge Architects
Planning Consultant: Agility Planning & Design
Structure, Civils & MEP Engineer: Webb Yates Engineers
Quantity Surveyors: PCP Surveyors
Landscape: Studio GB
CDM: Stroma Built Environment
Approved Inspector: Stroma Built Environment
Transport: HUB Transport
Air Quality: NoiseAir
Noise Impact: NoiseAir
Sustainability: Pro Sustainability
Biodiversity/ Ecology/Trees: Dr Bodner
Model: Unit 22 Modelmakers
Photography: Kilian O'Sullivan

Singh Fudge Architects
Design Workspace
15 Teddington Business Park
Teddington
TW11 9BQ
Call us
02032898889
Email us
[email protected]
