Conservation Area Renovation in Camden.
After achieving planning approval in the strict Bartholomew conservation area and negotiating six party wall awards, we are delighted this project in the heart of Kentish Town is complete. We extended the lower ground floor and fully refurbished this beautiful but neglected 1870's townhouse; reinstating its former grandeur.
The maisonette previously contained bedrooms on the lower ground floor and living spaces on the upper ground, we flipped this on it's head so we could provide our client with direct access to the large private garden from the open plan living spaces. Due to the open plan nature of the living spaces we installed a sprinkler system throughout to comply with Building Regulations.
A beautiful Sebastian Cox deVOL kitchen becomes a feature of the open plan lower ground floor and informs the feel of the interior design for the entire space.
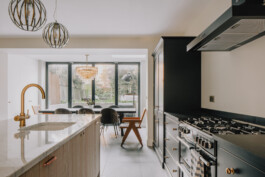
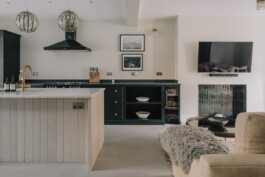
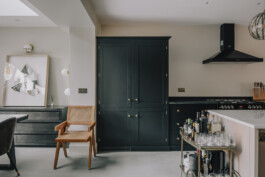
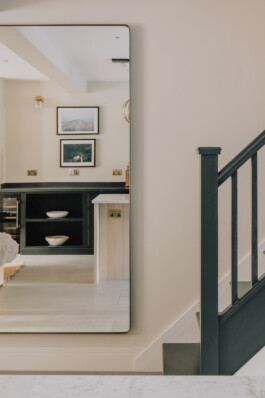

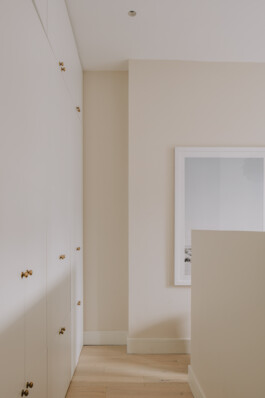
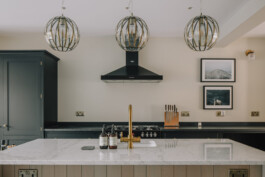
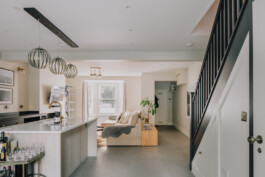
Status: Planning
Client: Private
Date: 2023
Project Team:
Architect: Singh Fudge Architects.
Contractor: Alchemy Build.
Structure: Elliot Reeve Structures.
Approved Inspector: Shore Engineering.
Photography: The Modern House.
