Marketing Suite, Kensington
Our close collaboration with the Principal Contractor in creating this marketing suite showcases the potential of the vacant office space within this 6-storey CAT A fit-out project.
Drawing from a natural palette of materials and tones, we have created a calm environment with spaces for collaboration, meeting and dining together. An extensively glazed façade provides views across London and allows natural light to permeate throughout.
A structured process of specification and sign-off enabled our collaboration to ensure the delivery of the project on time and within budget. The result, from space-planning through to furniture and finishes, is a transformed space that is both functionally efficient and visually appealing, making it an attractive workspace.
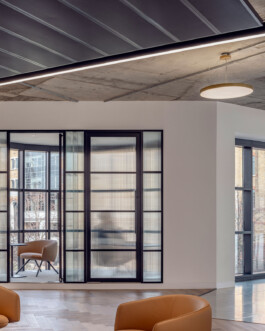
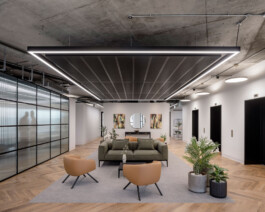
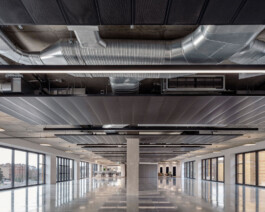
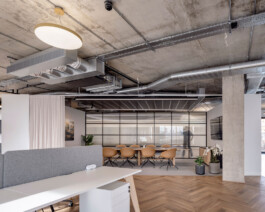
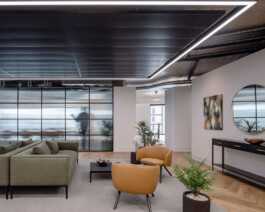
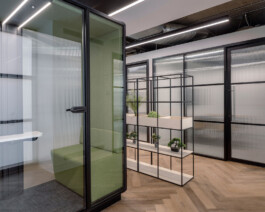
Status: Complete
Client: Private
Date: 2023
Project Team:
Architect: Singh Fudge Architects
Contractor: Scott Osborn
Photography: Kilian O'Sullivan
