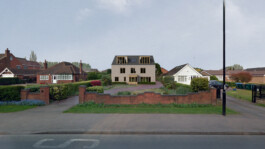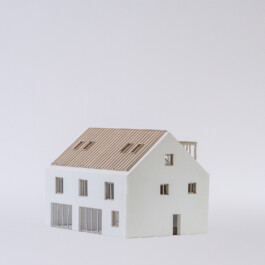Passive House, West Midlands

Our clients sought to replace their dilapidated three-bedroom house with a new home that would allow multiple generations of their family to live together. Through extensive discussions, we understood how the family wished to live together, and proposed a new 6-bedroom family home for them.
Generous light-filled living spaces for eating and relaxing together are balanced with quiet spaces for reading or working. Designed to Passivhaus standards which require minimal heating, the house is super-insulated to retain any heat from the sun and the inhabitants.

Status: Planning
Client: Private
Date: 2023
Project Team:
Architect: Singh Fudge Architects
Planning Consultant: Agility Planning & Design
