The White Barn Gallery
Singh Fudge Architects are designing a barn conversion for use as a seasonal gallery on the picturesque island of Öland in Sweden. The White Barn, set in stunning wild scenery, has a long and storied history.
Once part of a 1900s farm complex, it once housed the farm’s Sunday carriage, horses, and pigs that were all sheltered by the historic stone walls that divide the large site on which the barn sits.
The surrounding oak trees and grassland provide a beautiful backdrop to the barn, which will be transformed into a flexible studio and gallery space that will be open in the summer months and closed for the winter months.
In order to make sure the space is suitable for displaying artworks, proposals include a plywood interior lining to mediate the uneven natural stone walls, restoration of the original tile roof and stone floor, and detailing of old and new openings. Additionally, a piece of furniture, functioning as a small office, will integrate with the plywood lining at one end of the space.
The project is part of a larger masterplan for the site, which includes a low-impact, off-grid dwelling that will be carefully designed to blend in with its natural surroundings. It will be an incredible transformation, allowing visitors to enjoy the beauty of the island, the wild scenery, and the history of the White Barn for years to come.
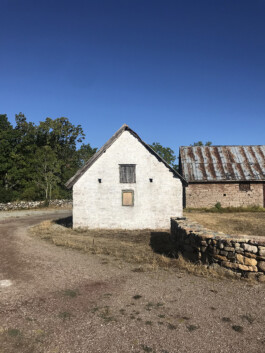
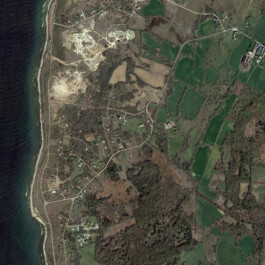
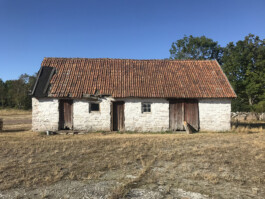
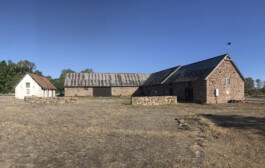
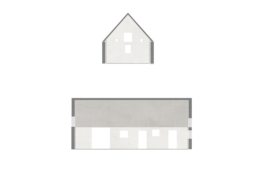
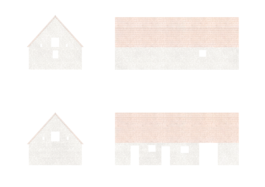
Status: Ongoing
Client: Private
Date: 2023
Project Team:
Singh Fudge Architects
