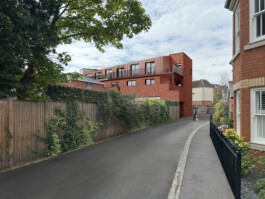The Future of Airspace Developments: A Growing Opportunity for Architects and Developers
Airspace developments, or upward extensions, have become an exciting and innovative trend in developing new housing in urban and sub-urban locations. In recent years, our studio has been increasingly involved in such projects, offering unique opportunities for homeowners, developers, and landlords to transform unused rooftop spaces into valuable living units. By maximising the potential of these often-overlooked areas, airspace developments not only contribute to increasing housing stock but also provide a more sustainable alternative to new developments that encroach upon limited green spaces.
Unlocking Potential Through Airspace Developments
The appeal of airspace developments is clear. In densely populated urban areas, where land is scarce, turning rooftops into additional residential units offers a way to provide much-needed housing without further expanding urban sprawl. By adding additional stories, developers can create more units, increasing the value of the property while contributing to addressing the housing crisis.
By optimising the use of existing buildings, airspace developments provide a sustainable solution to housing demands. Instead of encroaching on undeveloped land or precious green spaces, upward extensions make use of what is already there, helping preserve the natural environment while boosting urban density.
Design Considerations: Balancing Innovation and Quality
As with any development, the success of an airspace project lies in its design. Careful planning and a thorough understanding of the building’s original structure are essential to ensure the integration of the new units doesn’t negatively impact the existing building or its surroundings. From an architectural perspective, several key considerations must be addressed to ensure the project is both functional and sits comfortably within its context.
Meeting minimum space standards is paramount. New residential units must provide enough space to ensure comfort and meet the needs of future residents. Similarly, it is essential to optimise natural daylighting in the new units. Adding more floors can easily lead to reduced access to daylight for both the new and existing residents, so careful daylighting assessment must be considered in the design.
The new addition should be sympathetic to the existing structure and respect the character of the local area. Thoughtful design can ensure that the upward extension enhances, rather than detracts from, the building’s aesthetic value and the surrounding urban environment.
Navigating the Approval Process
Airspace developments are governed by a specific set of regulations, and securing approval for such projects requires careful navigation of planning rules. There are two main pathways to approval: permitted development rights and full planning permission. Each option has its advantages and requirements, so the approach chosen must align with the scope and scale of the proposed development.
Permitted development rights allow for the addition of up to two stories on certain types of buildings, such as detached houses, blocks of flats, and commercial properties. However, prior approval from the local authority is still required, and various factors, such as the impact on traffic, protected views, privacy, and natural light, will be carefully considered. Importantly, permitted development rights do not apply to properties in conservation areas, listed buildings, or locations under Article 4 direction, so it is crucial to understand the limitations specific to each site.
There are also clear design restrictions under permitted development rights. New floors cannot exceed a height of 3 meters each, and the total extension cannot exceed 7 meters. Furthermore, after the extension, the total height of the building must not surpass 30 meters, excluding necessary rooftop structures like machinery. Once approval is granted, construction must begin within three years, or the permission will lapse.
Collaboration with Experts for Success
Successfully executing an airspace development requires a multidisciplinary approach, and working with experienced architects and structural engineers is essential. These professionals bring critical knowledge of both design and construction to ensure that the project is structurally sound, meets all regulatory standards, and maintains high aesthetic quality.
Airspace projects, while exciting, come with unique challenges. Without the right expertise, these projects can quickly become costly and complex. A skilled team ensures that the design process is seamless, ensuring a well-integrated, safe, and visually appealing result.
The Future of Airspace Developments
The recent update to the National Planning Policy Framework (NPPF) is further accelerating the growth of airspace developments. By supporting the creation of new homes above existing properties, the government has made it easier to secure planning permission for these projects. This is a significant step forward in addressing the ongoing housing crisis, particularly in urban centers where space is at a premium.
Airspace developments represent an exciting opportunity to maximize space in built-up areas and contribute to the sustainable growth of cities. When approached thoughtfully, with a focus on high-quality design and careful planning, these projects have the potential to provide both developers and communities with significant long-term benefits. By unlocking the potential of our rooftops, we can create more homes without sacrificing valuable green spaces, ultimately contributing to a more sustainable and livable future for everyone.
Explore our residential projects here.






























